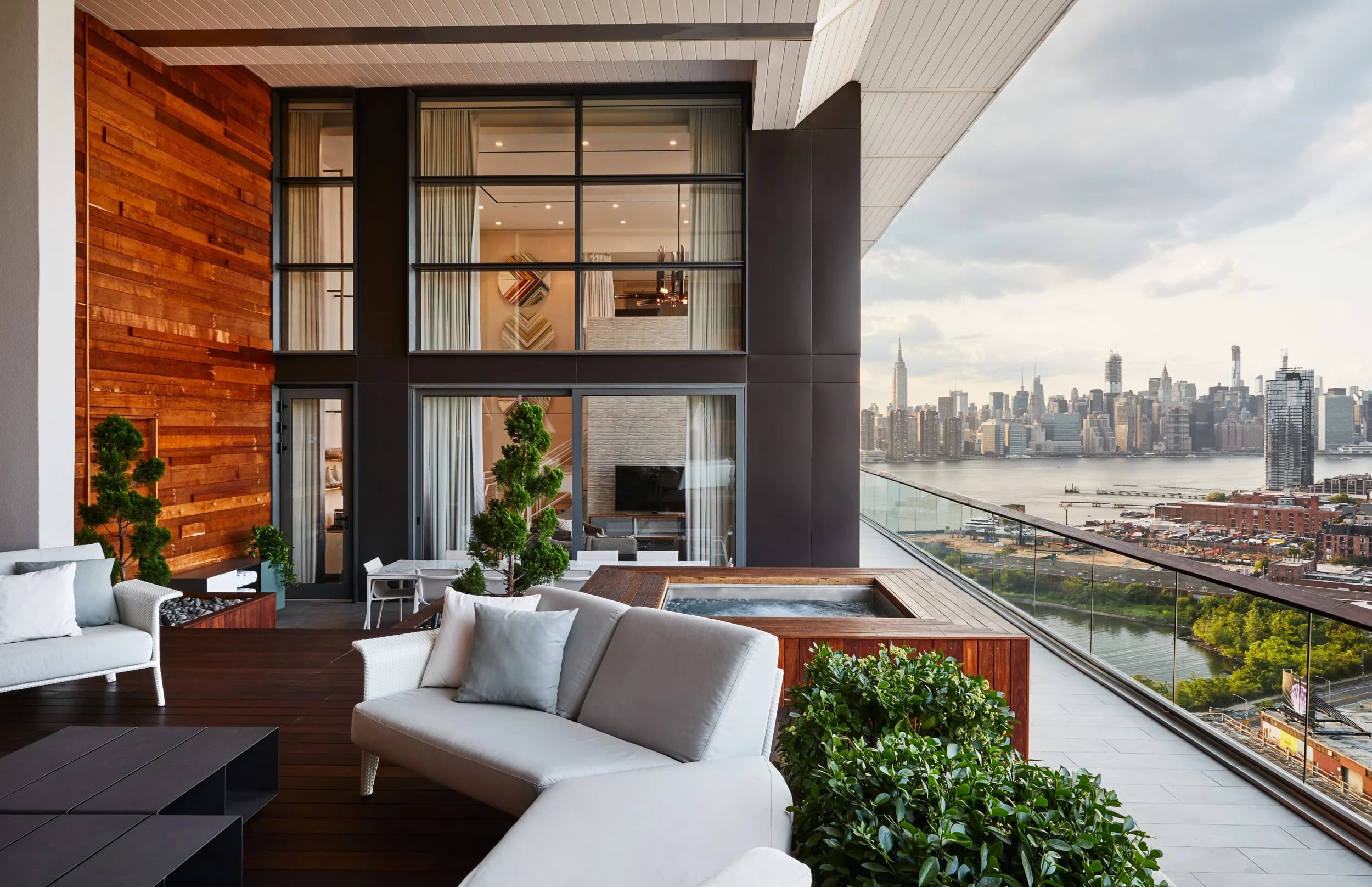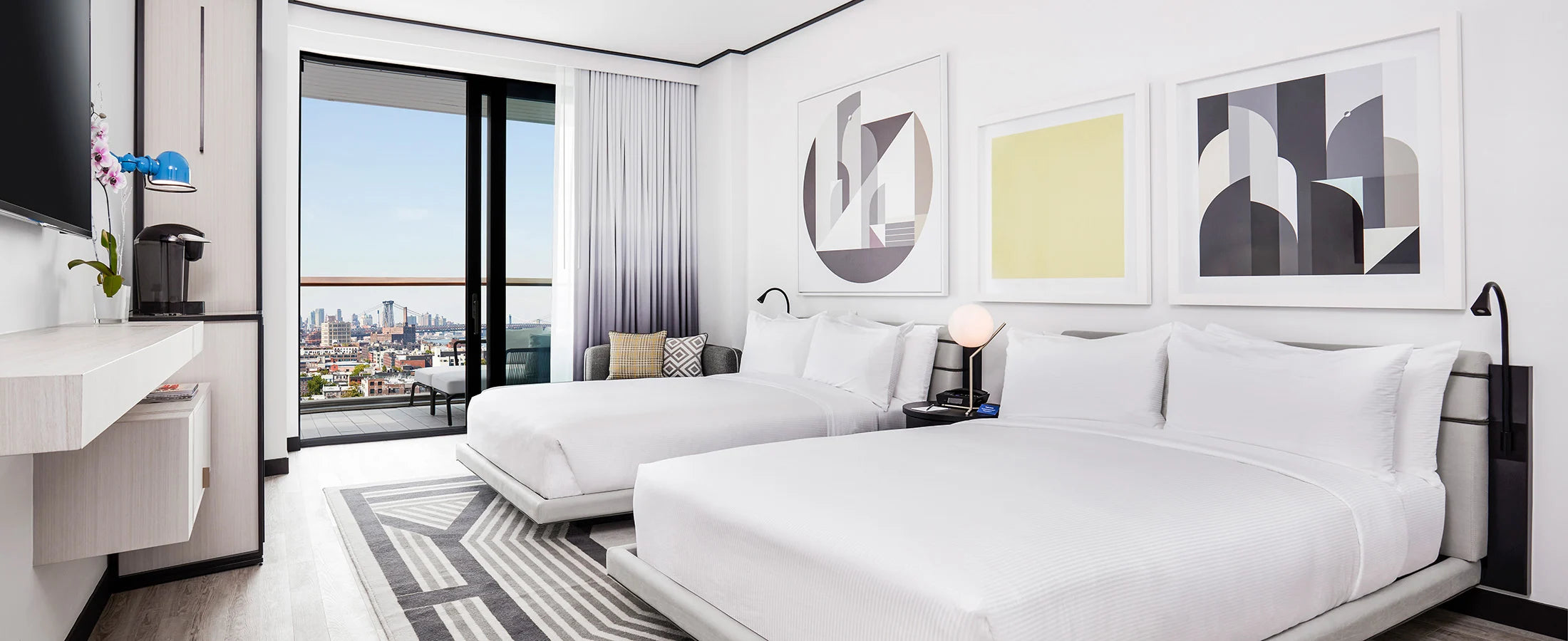Located in the heart of Brooklyn’s creative heart, Williamsburg offers the perfect spot for culture vultures to explore NYC from a different point of view – and the William Vale Hotel is the perfect vantage point.
Iconic architecture gives a birds-eye view of New York’s most eclectic borough plus panoramic views across the East River to Manhattan’s famous skyline, while guests at the hotel enjoy an indulgent experience that includes award-winning gastronomy, an open-air pool, private hot tubs and luxurious suites offering a true escape from the pace of city life.
Thoughtful design
Developed by the Zelig Weiss-helmed Riverside Developers at an estimated cost of $130 million, the hotel was designed by architects at Albo Liberis with interior design by Studio Munge.
Thoughtful design characterizes every aspect of the William Vale, from the floor-to-ceiling windows in every room to the community feel that incorporates extra facilities such as a 23rd-floor ice rink in winter, and rooftop movie screenings on warm summer nights. Following its opening, Vogue Magazine dubbed the property “The Most Fashionable New Hotel” while Harper’s Bazaar described the interiors as eye-catching and innovative.
Considered interiors
Throughout each one of the hotel’s 183 rooms and suites, careful consideration has been given to the feeling guests get when they come to stay – and the design of the ensuite bathrooms and spa facilities were central to this ethos. We were honoured that Artos fixtures were specified throughout.
In keeping with the contemporary feel of the interiors, the washrooms had a sleek monochrome color palette with an organic, utilitarian feel reflecting the wider character of the hotel and Williamsburg itself. Mosaic floors were paired with soft grey, stone-effect wall tiles in a large format to maximize the feeling of height and space, while woodwork and vanity units were finished in shades of black and charcoal, with graphic elements lending a dash of drama.
Industrial elements
Our Opera range of faucets proved the ideal pairing, with a mix of deck, wall and floor mounted options helping to maintain an uncluttered look. Finished in matt black, we provided special order handles for the faucets with a simple yet bold cross-head design offering a subtle nod to Brooklyn’s industrial past. Each shower was equipped with a luxury rainhead outlet for a soothing, spa-like experience, and our Silaro glass shelf with matching matt black brackets.
The result is a refreshing, elevated washroom space that dovetails seamlessly with the wider ecosystem of the hotel, bringing together form and function in an interior that is simultaneously uplifting and grounding.
To find out more about the products used in this project, or to discuss an upcoming development, get in touch.

.jpg?width=1200&length=1200&name=williamvale_hotel3%20(2).jpg)